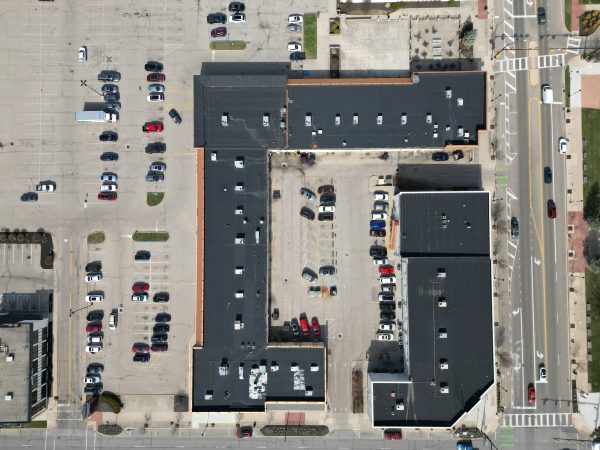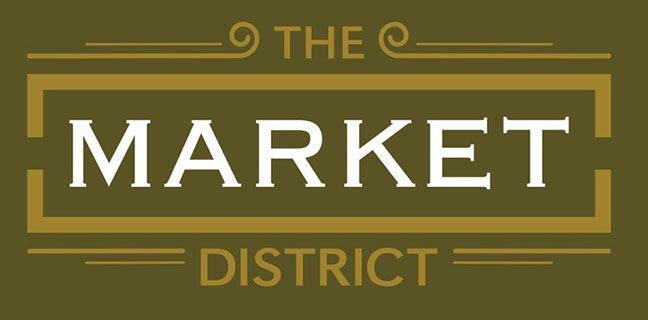Market District Write-Up

The XTS project eliminated this urban fabric and replaced it with a much more suburban, utilitarian and single-use pattern focused on the automobile. XTS itself was a purely retail center with a large surface parking lot. Surrounding XTS were a hotel (now the Ramada), publicly subsidized high-rise housing (Xenia Towers), two banks with drive-throughs (now US Bank and Key Bank), a single-story commercial building (100 North Detroit Street, currently vacant) and privately-owned properties that were not part of the urban renewal project (Fifth Third Bank, KFC, Arby’s, Cornerstone Bible Church, and what is now Xenia Crossing). The new development bore little resemblance to the stately architecture and walkable scale of the blocks it replaced or of the remainder of downtown Xenia.
While XTS retained important retail services such as a grocery store and general merchandise in the core of the community, these uses eventually faded as newer competitive centers were built along the Progress Drive corridor. XTS buildings aged, maintenance declined and vacancy grew. Now online retail threatens even newer big-box centers along Progress Drive such as West Park Square. XTS no longer has a viable future as a retail-only shopping center.
Starting with the closure of Kmart in 2014, the City began proactive efforts to accomplish the goal of X-Plan and redevelop XTS. The original 1970s urban renewal process gave the City ownership of the land at XTS, while giving private developers ownership of the buildings. The City acquired the former Kmart building from a private entity and demolished it, preparing the site for future redevelopment and seeking developer interest. In 2020 the City acquired the remainder of Xenia Towne Square and entered into a property management agreement with the Dillin Corporation.
The City also retained Dillin’s services in the preparation of a community-driven and actionable redevelopment plan for the entire XTS site. The process began with a public input phase (now complete) a plan development phase (complete), and an implementation planning phase (in process). The end product will be a redevelopment plan with rendered site plans and perspective drawings, a market study that justifies the private-sector feasibility and sustainability of the plan, and a financial model that details the private and public investments necessary to implement the plan. Immediately upon completion of this process, a development team will be formed to implement the plan.
The public input phase garnered significant participation and yielded a strong consensus for a path forward. The City began the process with an online community survey and a series of in-person public workshops, seeking input from Xenia residents regarding the future of XTS. This occurred through the second and third quarters of 2021. The online survey received 2,010 responses, a higher-than expected result. A total of 102 participants attended the workshops. A powerful consensus emerged around the concepts of re-establishing the pre-1974 street grid, mixed-use development that includes residential and commercial components, a highly programmed outdoor public space, a highly walkable environment, and a strong physical connections to the existing downtown and surrounding neighborhoods. This input mirrored the more generalized public input that the City received during the X-Plan process. The attached photos represent the most popular development images chosen by residents for various aspects of the redevelopment project, and have helped to guide the redevelopment design.
Dillin and the City organized a two-day design charrette, which was an intensive design process that involved a small group of key stakeholders. Dillin met with City staff and a mix of residents from various parts of the City, along with institutional, business and elected leaders. A designer sought input from these stakeholders and sketched/presented design options. At the end of the process, participants selected from a series of plan alternatives. From that discussion, the developer crafted the preliminary concept plan that is attached.
Below are the preliminary plan’s key components:
- Replaces the northern existing strip center building at Xenia Towne Square, phasing in relocations of existing XTS tenants to new buildings or other locations as dictated by tenant needs;
- Dillin acquire, renovate, and re-tenant the existing retail strip center building along the King Street entrance;
- Re-establishes portions of the historic street grid in order to restore a walkable pattern that complements the historic, mixed-use downtown, while also minimizing traffic impacts on surrounding neighborhoods;
- Creates a permanent, sustainable destination that supports itself while incorporating a layout and strong streetscape elements (Dillin refers to it as “connective tissue”) that connect it to downtown and creates a catalyst for downtown revitalization;
- Creates a vibrant public space that becomes a center for event programming that supports and engages the residents and businesses of the new district and surrounding downtown;
- Frames the public space with commercial and mixed-use buildings;
- Incorporates a hospitality and/or upper-story apartments above buildings on the north side of the proposed public space;
- Adds multi-story commercial building at the intersection of North King Street and West Main Street, possibly with offices on the upper floors., with an angled design and pedestrian promenade that creates a strong physical and visual connection to the existing downtown;
- Extends a similar pedestrian promenade to North Detroit Street and adds a commercial or mixed-use building on the Detroit Street frontage;;
- Creates several blocks of for-sale and/or for-rent townhomes on the south side of Church Street, and along a pedestrian–only corridor that follows part of the historic North King Street alignment;
- Extends Galloway Street from West Main Street to West Church Street, acting as the primary north-south automobile route for the development and an additional route for traffic traveling between North Detroit Street and West Main Street;
- Replaces the broad curve on West Church Street with a 90-degree intersection with a widened Mechanic/Church Street in order to create additional developable land for townhomes, calm traffic on West Church Street, and changing the role of West Church Street from that of a traffic bypass to its historic role as an urban residential street;
- Reserves former Kmart lot for residential townhome development; and
- Incorporates a strong merchandising focus around restaurant uses with small shops mixed in between and strong streetscape.
As with many large development projects, the redevelopment of XTS will occur in phases. The initial phase will likely be the eastern four blocks that are focused around the horseshoe-shaped public space Dillin refers to these as the “core assets” that create the destination and will drive long-term success. The townhomes along West Church Street will also likely be phased, starting from east and moving west.
Successful redevelopment of this site will drive up market demand for the entire downtown, encouraging increased occupancy and renovation of existing historic buildings and eventual redevelopment of existing developments that are not consistent with the walkable character of downtown. This could become a game-changer for downtown and is consistent with the original objectives of X-Plan.
Updates as of September 2023 below:
- In November 2022, the City gained full property control of the Ramada Inn hotel. This property has now been included in the overall Market District redevelopment plan.
- In January 2023, Greene County completed the demolition of the vacant retail space that Fulmer’s previously occupied. The demolition funding was secured through site revitalization grant funds through the Ohio Department of Development.
- In the summer of 2023, Dillin engaged Hardy Communications to pursue a rebranding effort to create a new site identity that would resonate with residents. Prior to the 1974 tornado, Market Street was once a lively commercial and residential street and a focal point of the downtown community. It’s because of that connection that we are now excited to announce that the Xenia Towne Square is now the The Market District.
- In September 2023, Dillin acquired the existing 35,000SF retail center along the King Street entrance. Plans include refurbishment and re-tenanting of the property. A funding commitment with Civista Bank is in place for the roughly $3M project. Tenant leasing is well underway with the three following announcements:
- T-Mobile executed a lease in June 2023 and is relocating from the neighboring retail building. T-Mobile opened for business in early September 2023
- Barr’s Pharmacy executed a lease in May 2023, to take over the former Hospice of Dayton space, and double their footprint to meet on-going growth needs to service their customers.
- Nara Thai Kitchen executed a lease in August 2023 for the former Asian Buffet space in the retail center. The owners of the Thai restaurant expect to open by the beginning of 2024.
- Dillin and the City have been working with civil engineering, American StructurePoint and landscape architecture firm EDGE Group throughout 2023 to design the necessary public infrastructure for the development. Public and private infrastructure, roadway, public park and streetscape development will create definable development land parcels and redefine the character of the site. Design plans are anticipated to be completed in early 2024 and construction implementation of those improvements to commence thereafter.
- Dillin has finalized a Purchase Sale Agreement with Fifth-Third Bank on its vacated building at 100 Main Street. Dillin is exploring end user agreements with complementary commercial uses to fully utilize the 13,000+ square foot renovated property. More announcements to follow by the beginning of 2024.
- Creation of a Phase I Townhome community (for sale & rental) is planned for the development on the western portion of Galloway Street. More announcements to follow by the beginning of 2024.
- Due to the Ramada Inn shuttering on the site in late 2022, hospitality uses for the development are actively being explored. More announcements to follow by the beginning of 2024.
- Other future phase plans include market-rate multifamily housing and other commercial and retail uses on the remainder of the Market District site.
The hoped-for result is for the Market District to alter broad perceptions of Xenia as a destination location – spurring further reinvestment in Xenia’s Central Business District.

